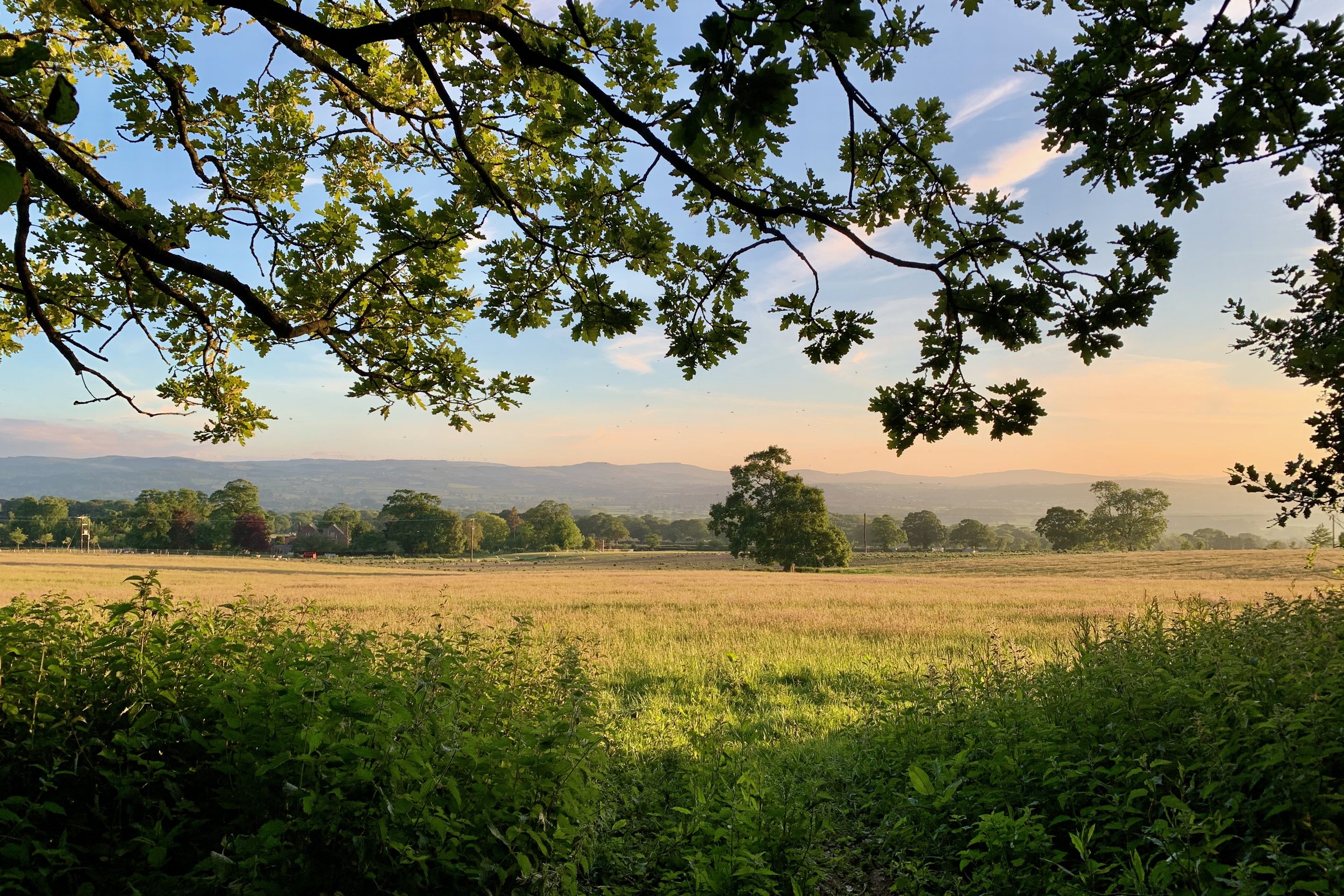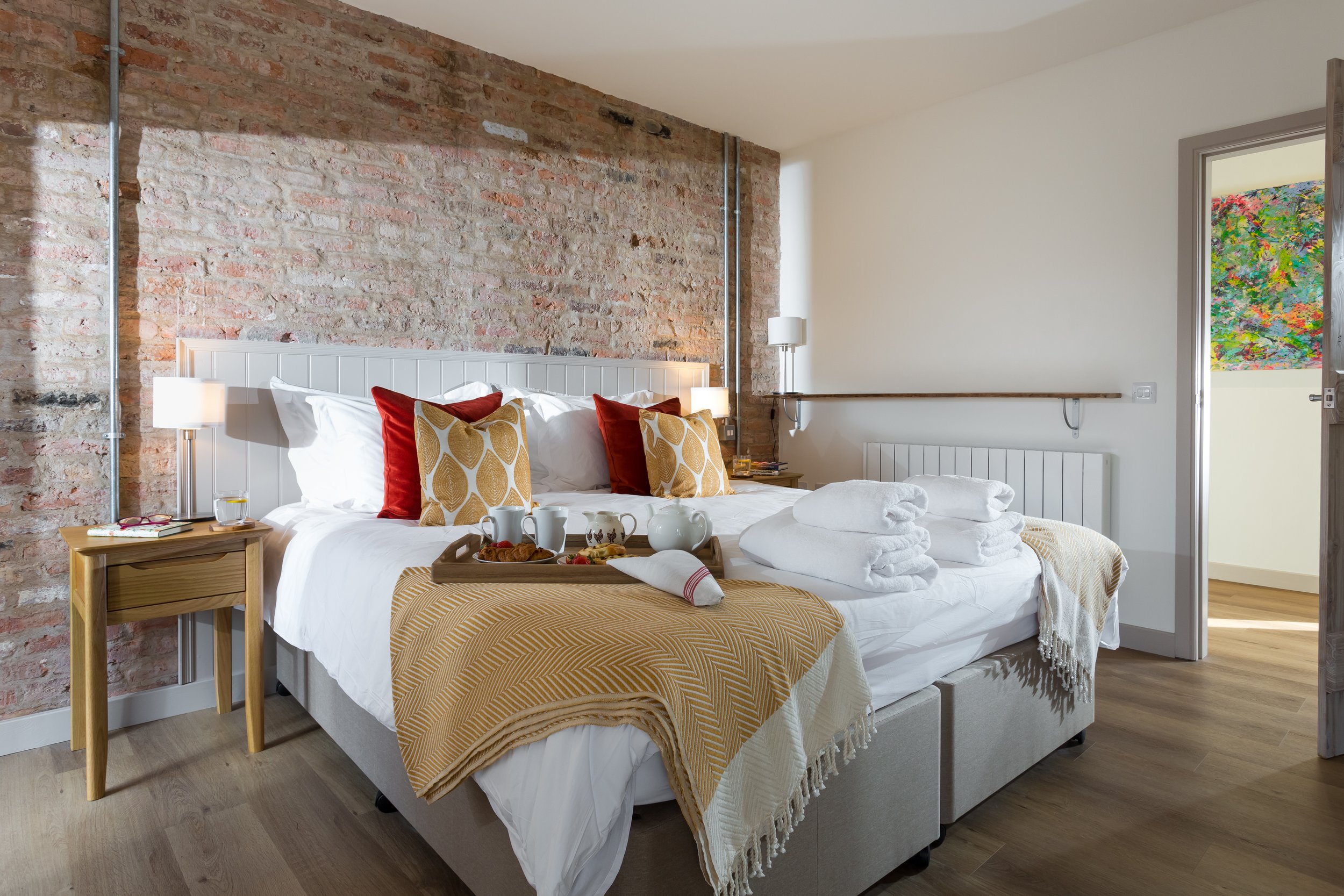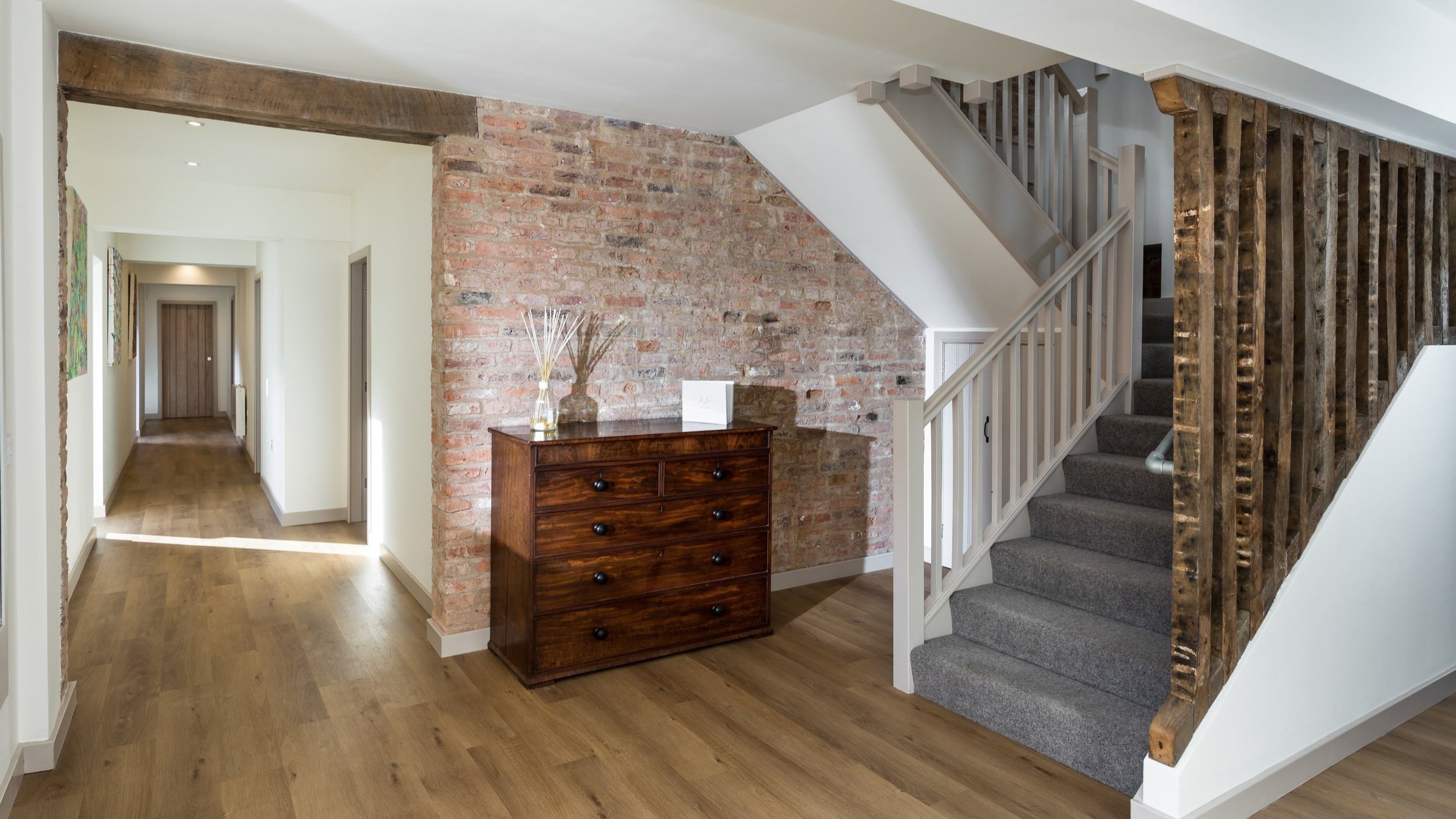
Take the tour
The Bedrooms
Step into a realm of tranquility, a mini haven of peace and privacy. To suit your needs, we can adjust the bed size to either super king or twin singles. Amenities in the rooms include Temple Spa products, hairdryer, hair styling heat protector mat, and an emergency torch.
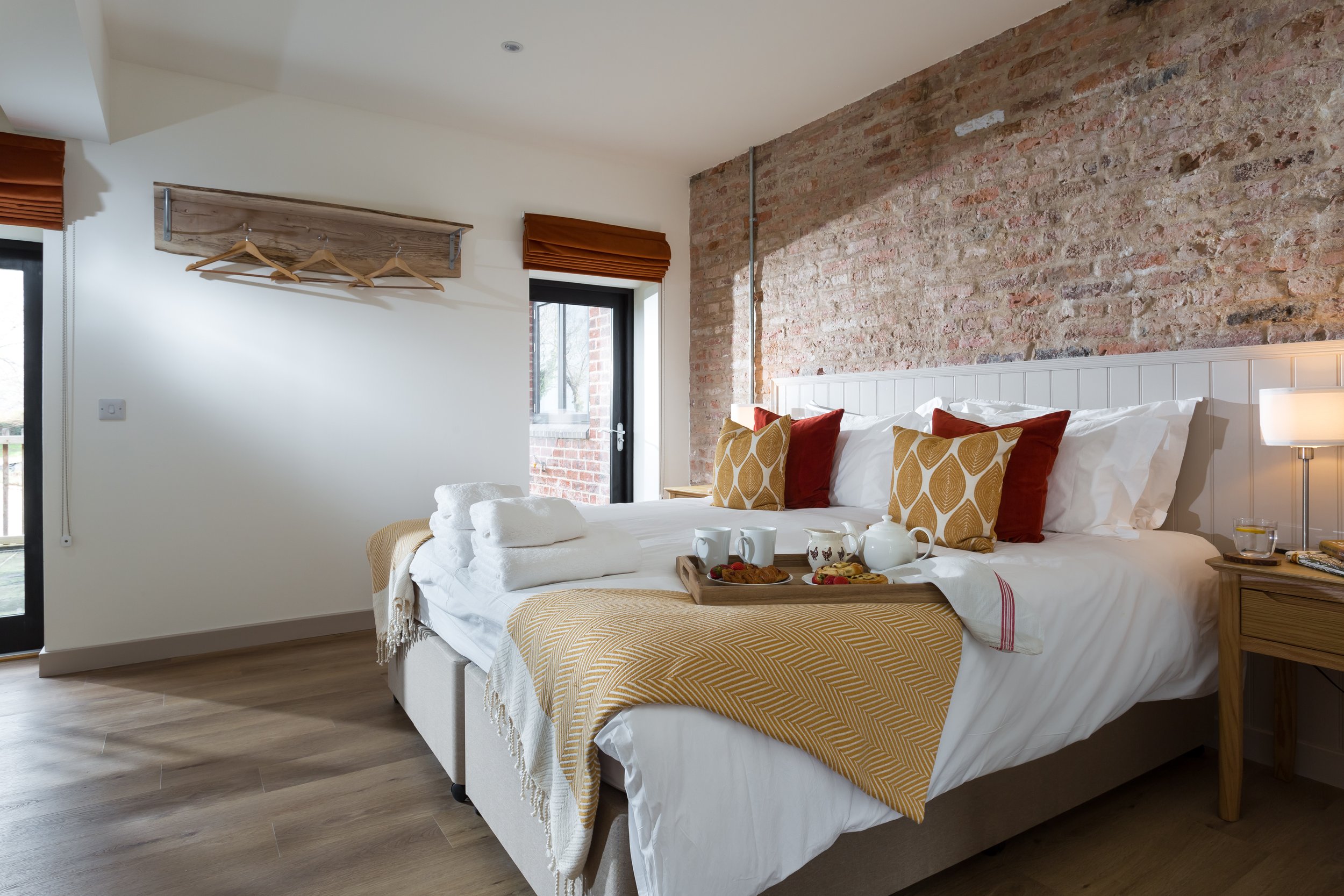
Bedroom 1 "Chestnut". En-suite bathroom (bath with shower). Ground floor. One of the three biggest rooms. Two door access to terrace.
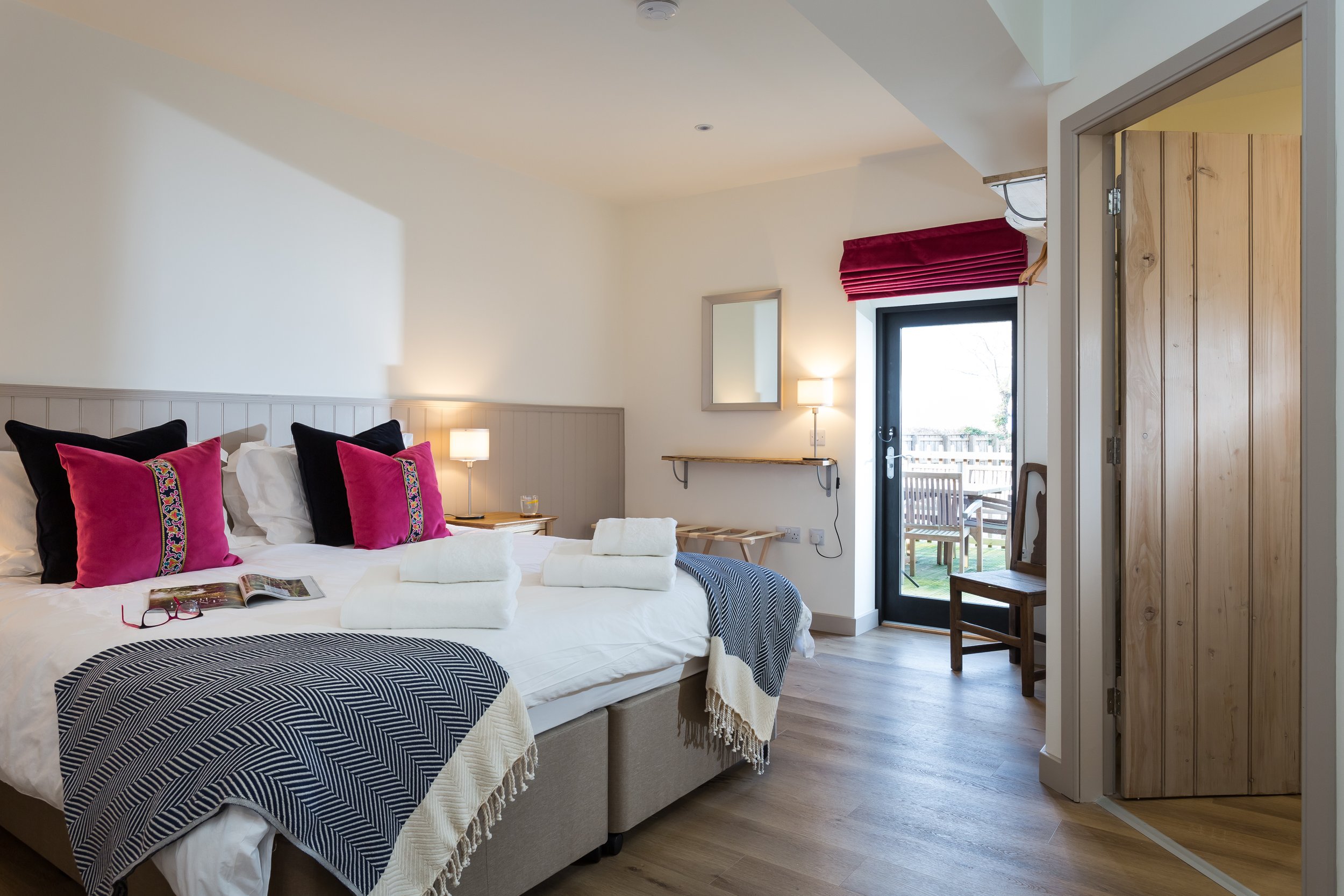
Bedroom 2 "Cherry". En-suite bathroom (bath with shower). Ground floor. One of the three biggest rooms. One door access to terrace.

Bedroom 3 "Oak". En-suite bathroom (bath with shower). Ground floor. One door access to terrace.
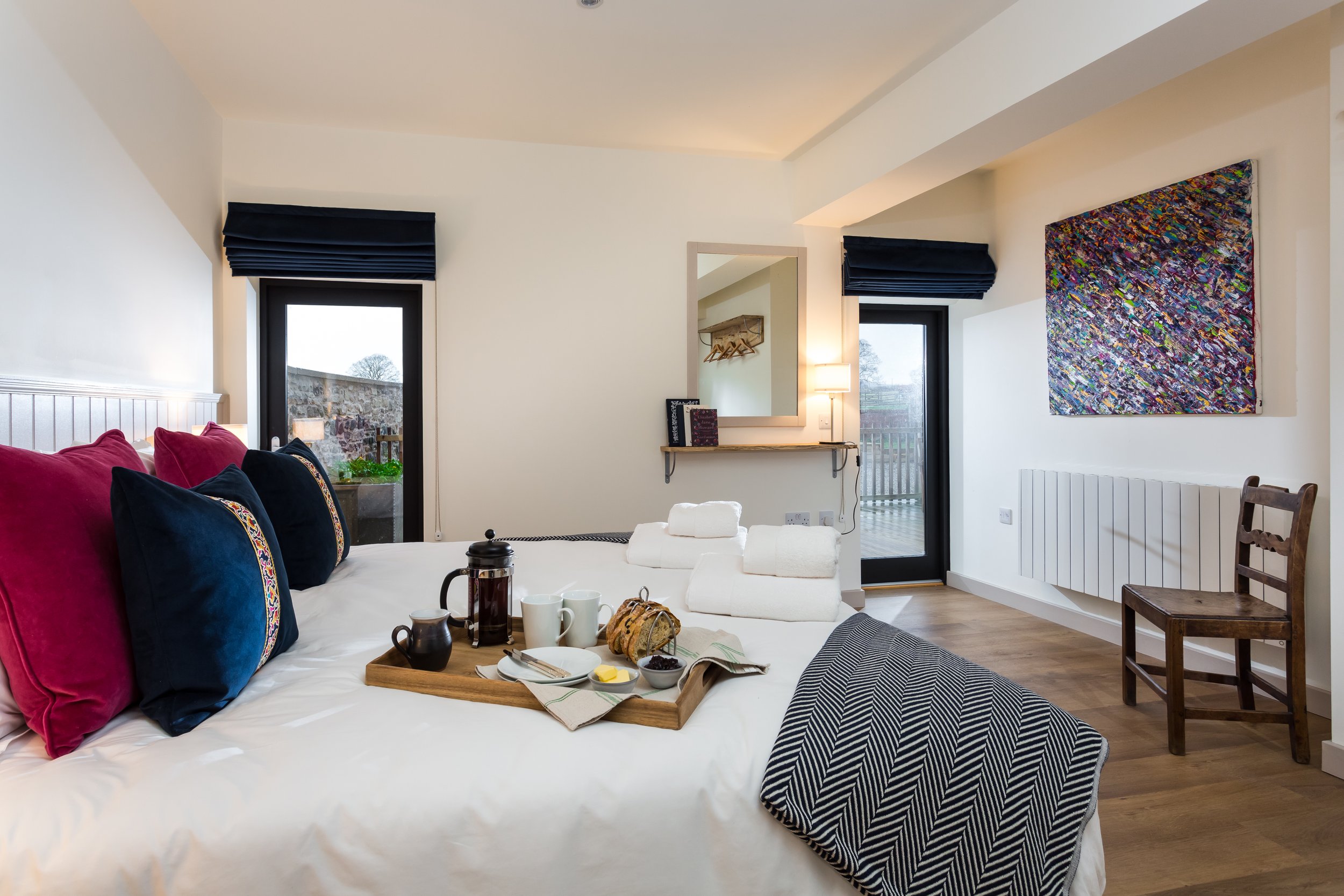
Bedroom 4 "Elderberry". En-suite bathroom (shower - no bath). Ground floor. One of the three biggest rooms. Two door access to terrace.
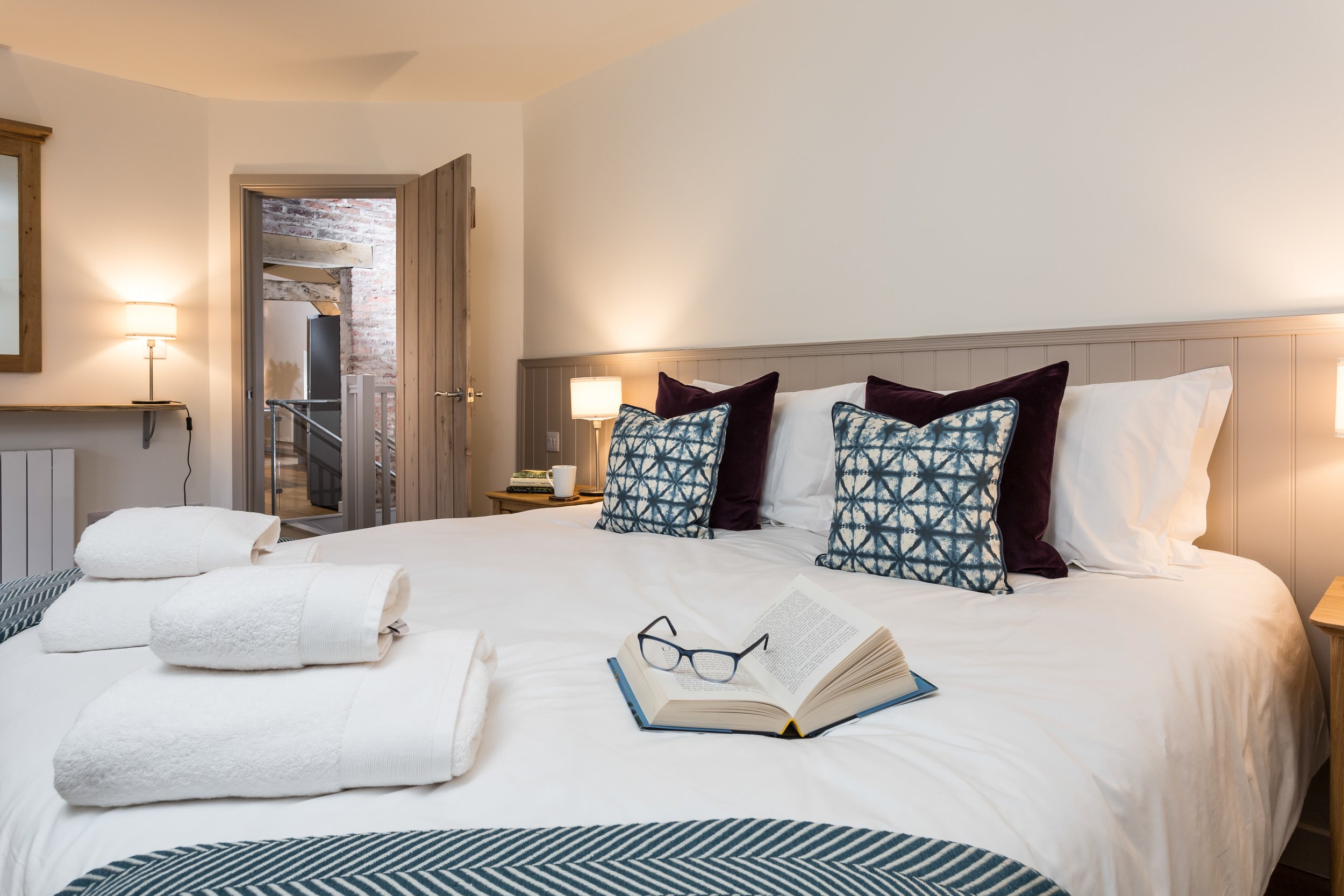
Bedroom 5 "Willow". Shared bathroom (bath with shower). First floor. Smaller than the ground floor rooms.
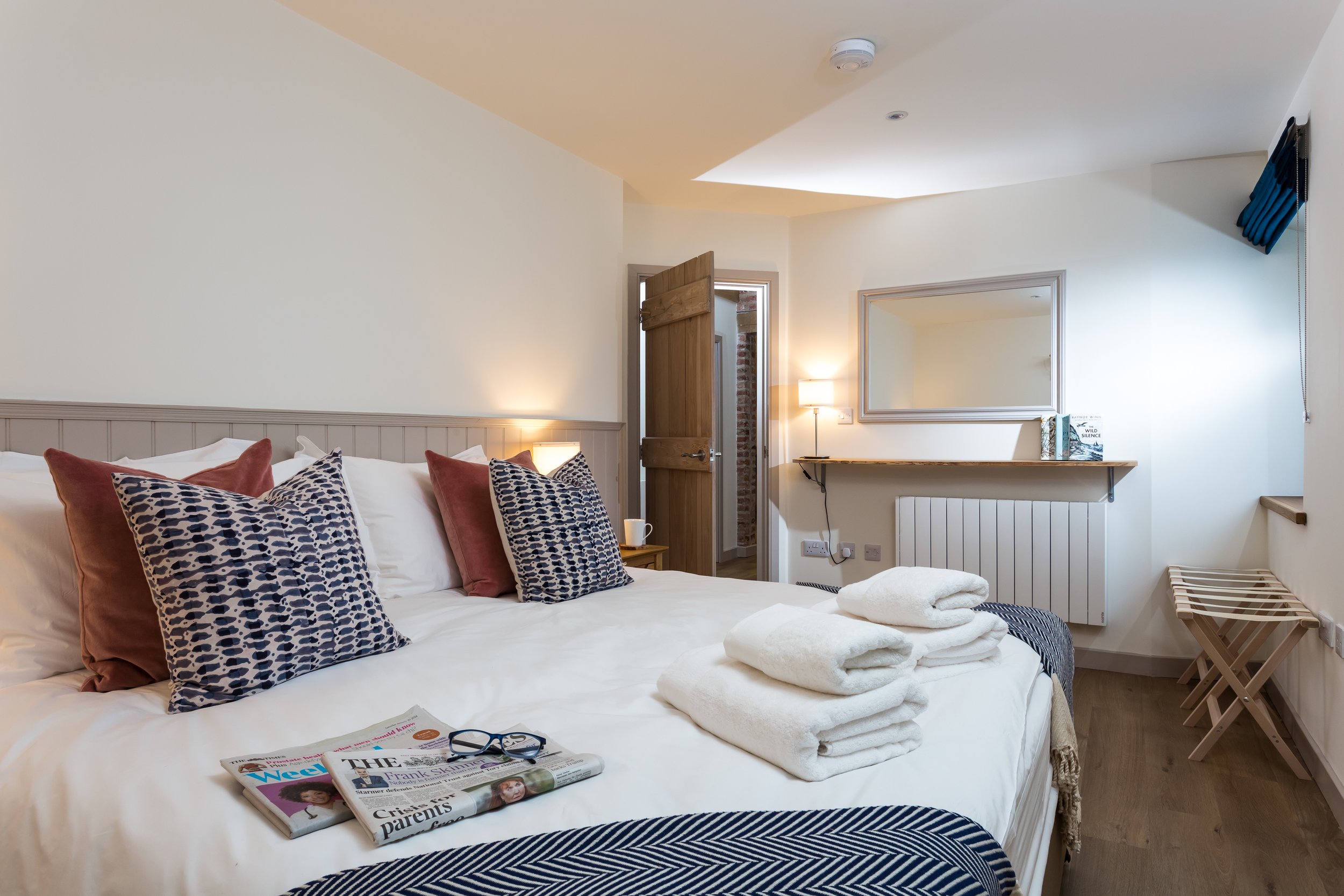
Bedroom 6 "Juniper". Shared bathroom (bath with shower). First floor. Smaller than the ground floor rooms.
Open Plan Living Area
With it’s orginal beams, high ceilings and exposed brick this impressive upstairs communal room is perfect for all guests to gather, cook, connect, have space to relax and be entertained. It’s light and spacious, yet warm and welcoming.

Fully equipped kitchen with two dishwashers, two ovens, large induction hob, blender and other essential appliances, pantry space, american fridge freezer and wine cooler.
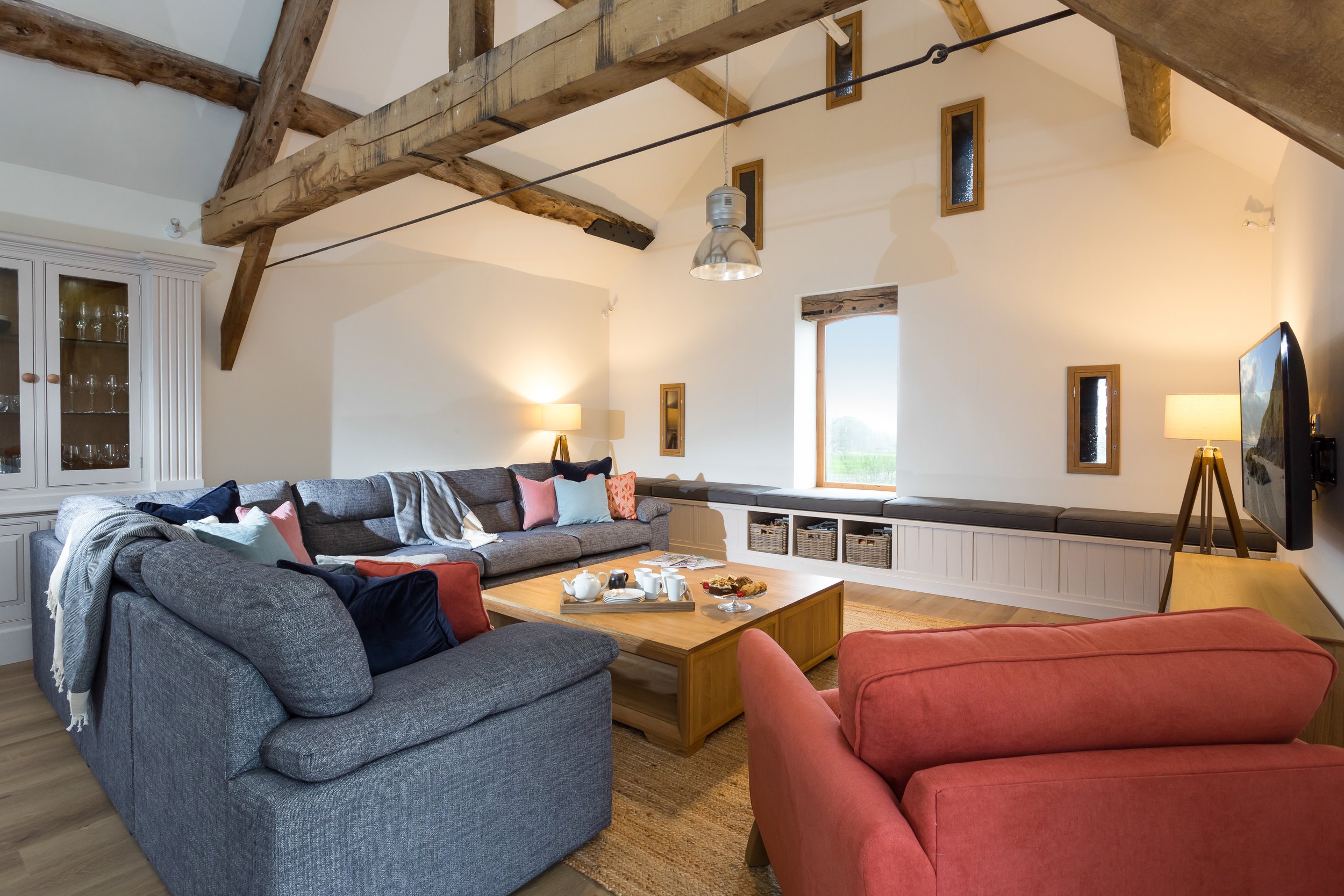
Plenty of sumptuous seating for all the guests, with extra window seating and far reaching views across The Vale. Plus a 52 inch smart tv for when a good movie beckons.
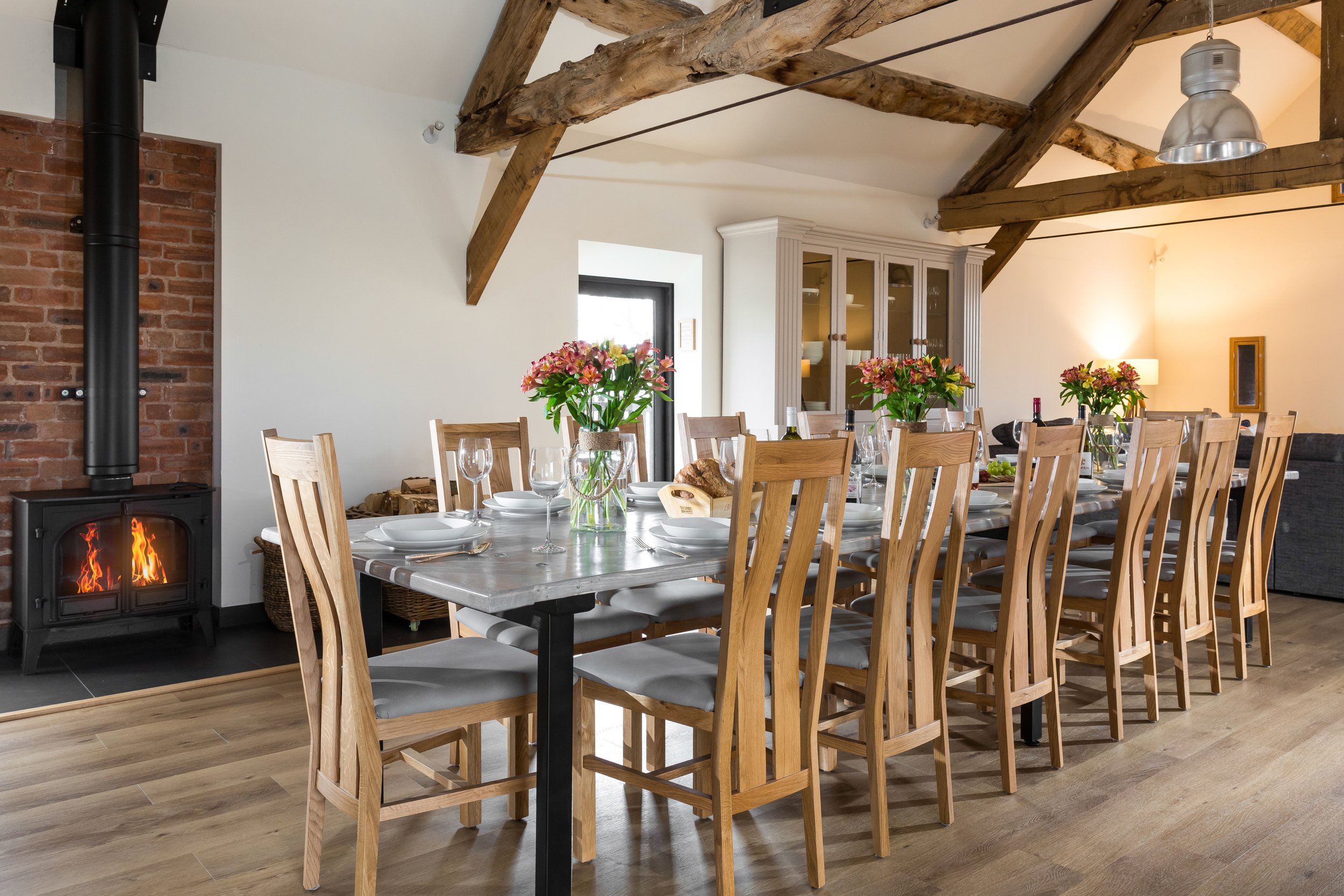
This handmade dining table seats 14 guests and is situtated by the cosy log fire and emergency exit door.
The Other Rooms
And there’s more! Plenty of bathrooms, a versatile studio space, separate snug, plus a utility and boot room. Hopefully all your needs will be met.
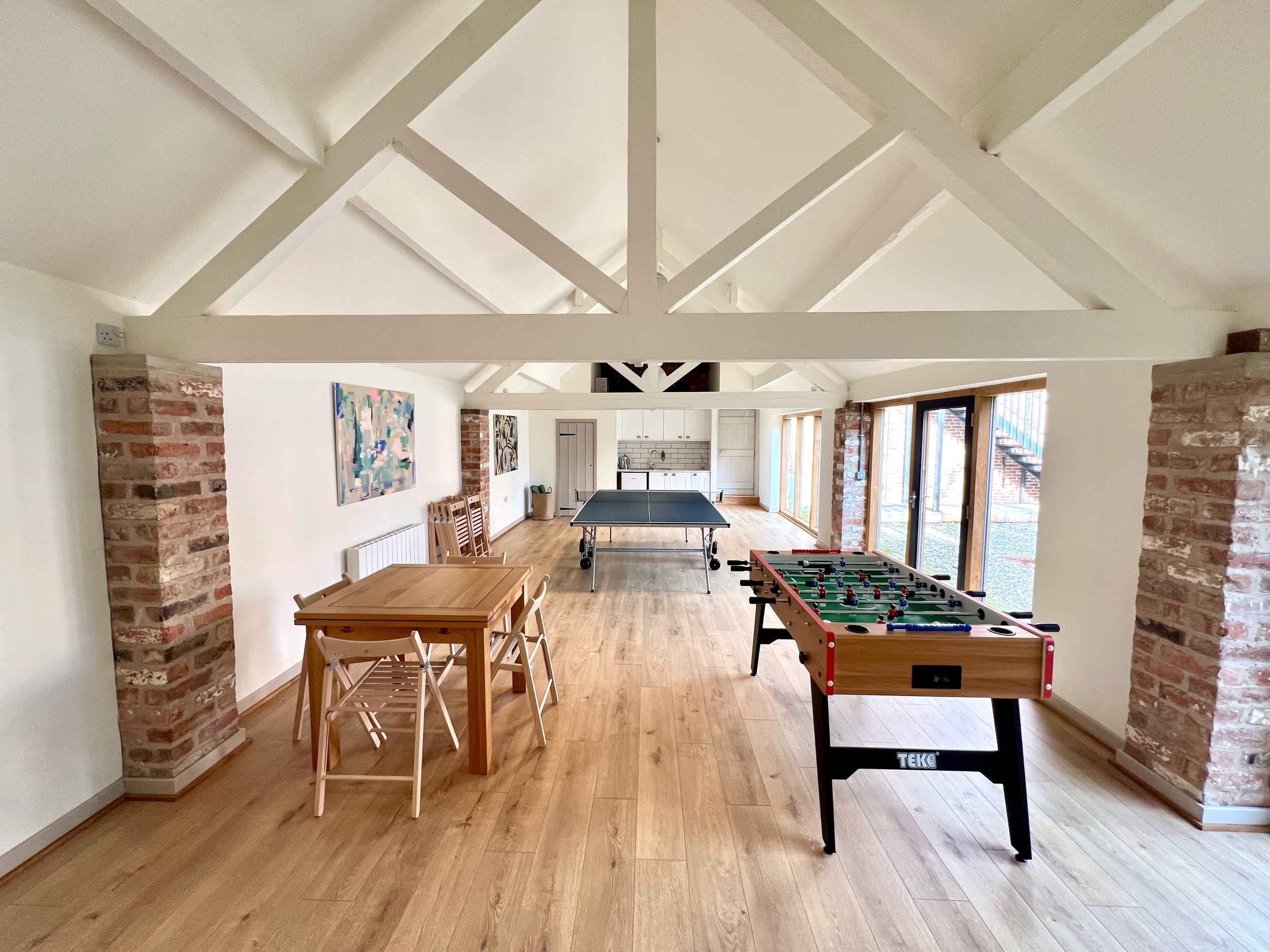
The Studio Space - set up as a games room. Complete with ping-pong table, football table, extendable table, chairs, games, kitchenette, downstairs loo.
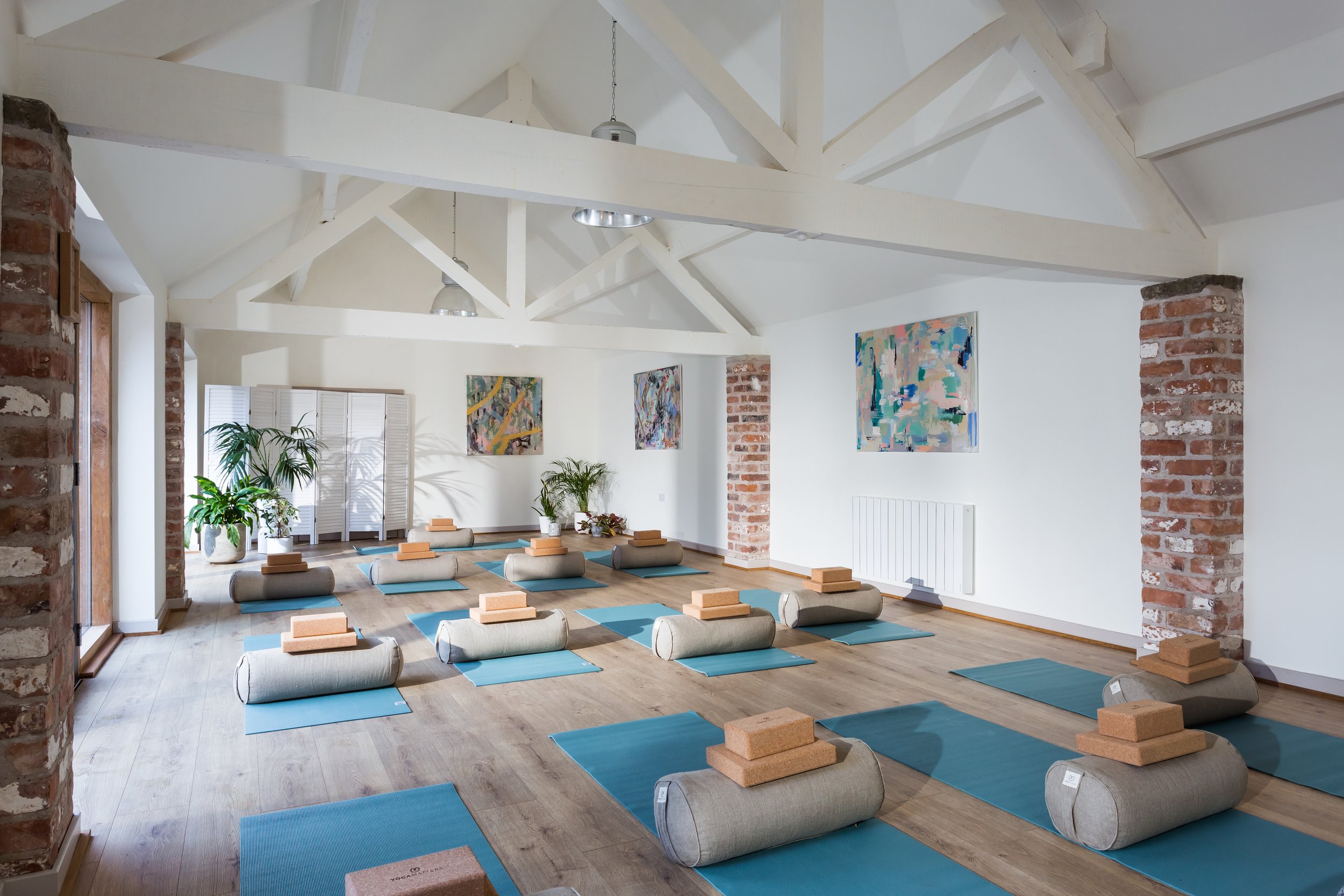
The Studio Space - set up for yoga. For regular holiday rental three complimentary mats are available. To hire the full collection of yoga equipment please tick this option offered at checkout.
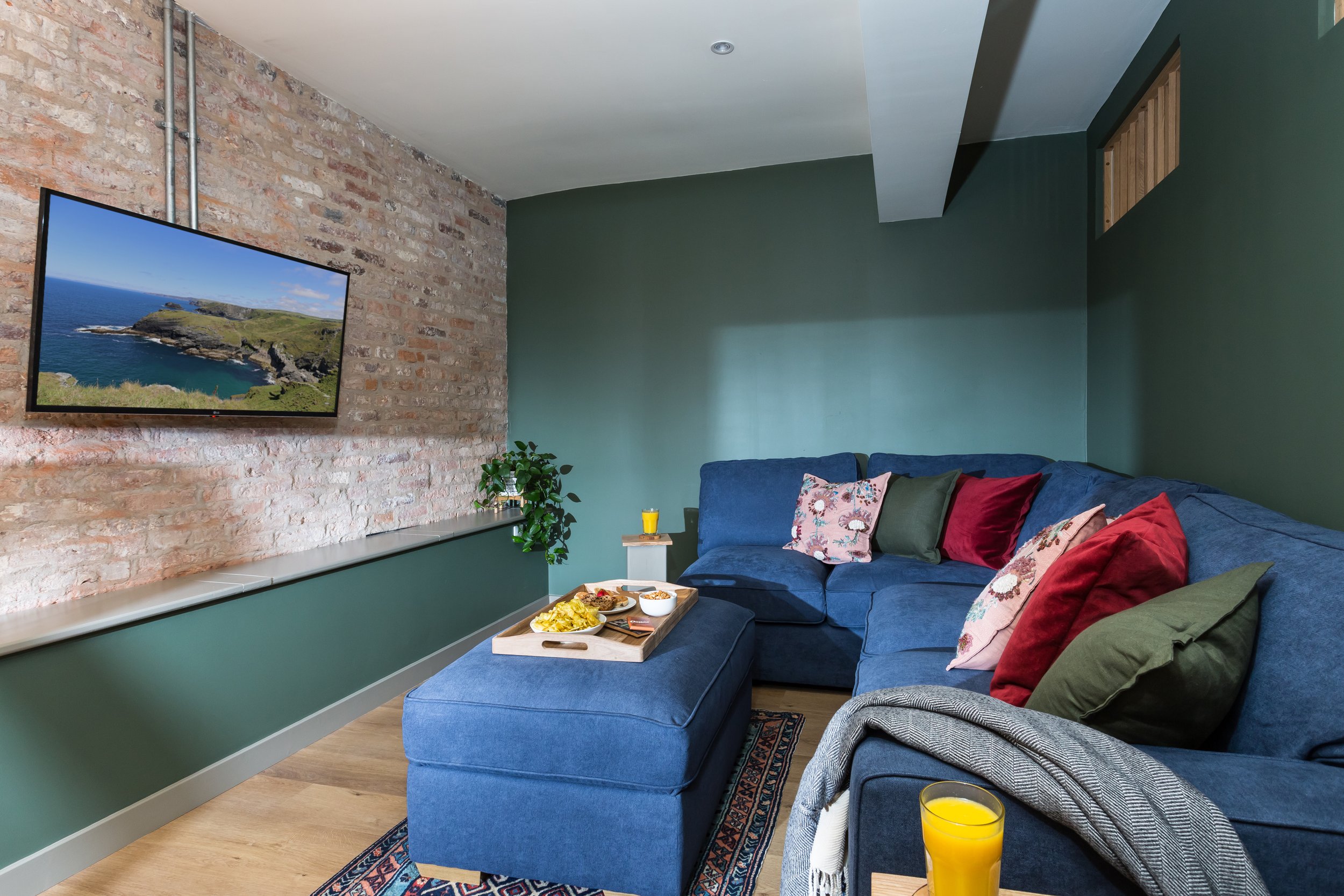
The Snug - the perfect room for some cosy quiet time with a good book or watching your favourite show on the 42 inch smart tv.
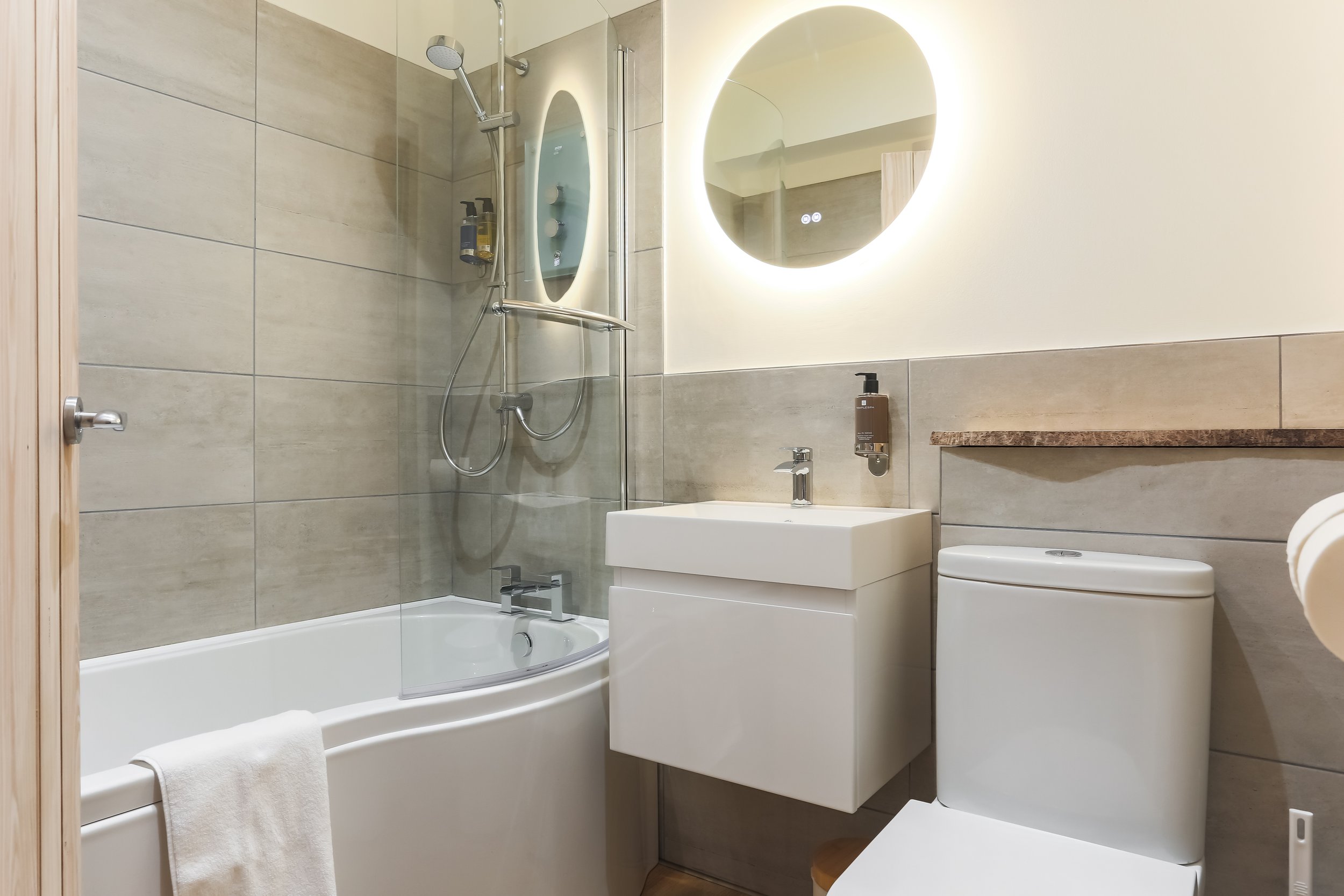
The bathrooms are similar in design, featuring underfloor heating, heated towel radiators, adjustable light vanity mirrors, and complimentary products (handwash, shampoo, and shower gel).
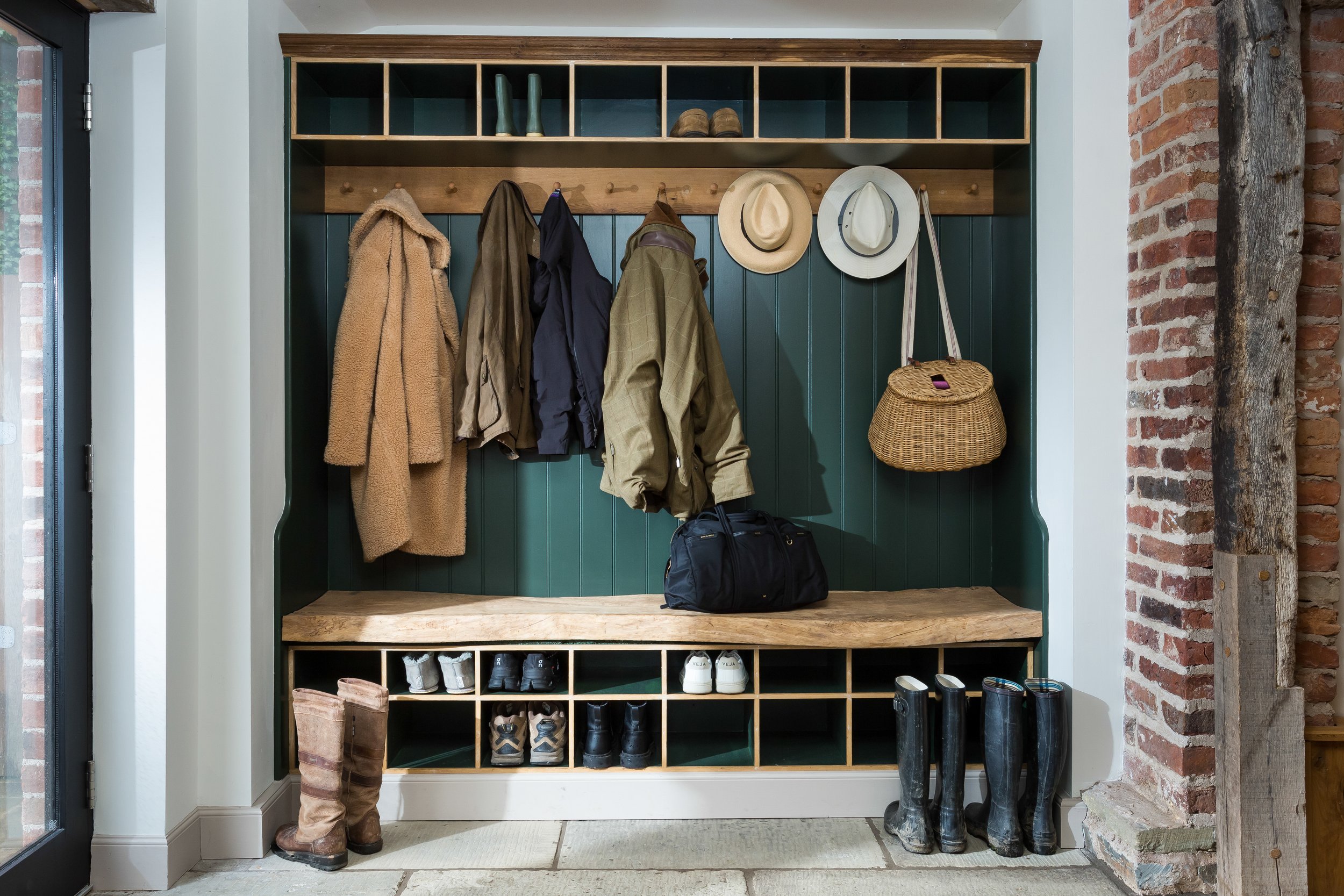
The boot room entrance is light and spacious, offering ample storage for all your outdoor gear. And for those rainy days, we have spare umbrellas on hand to keep you dry.
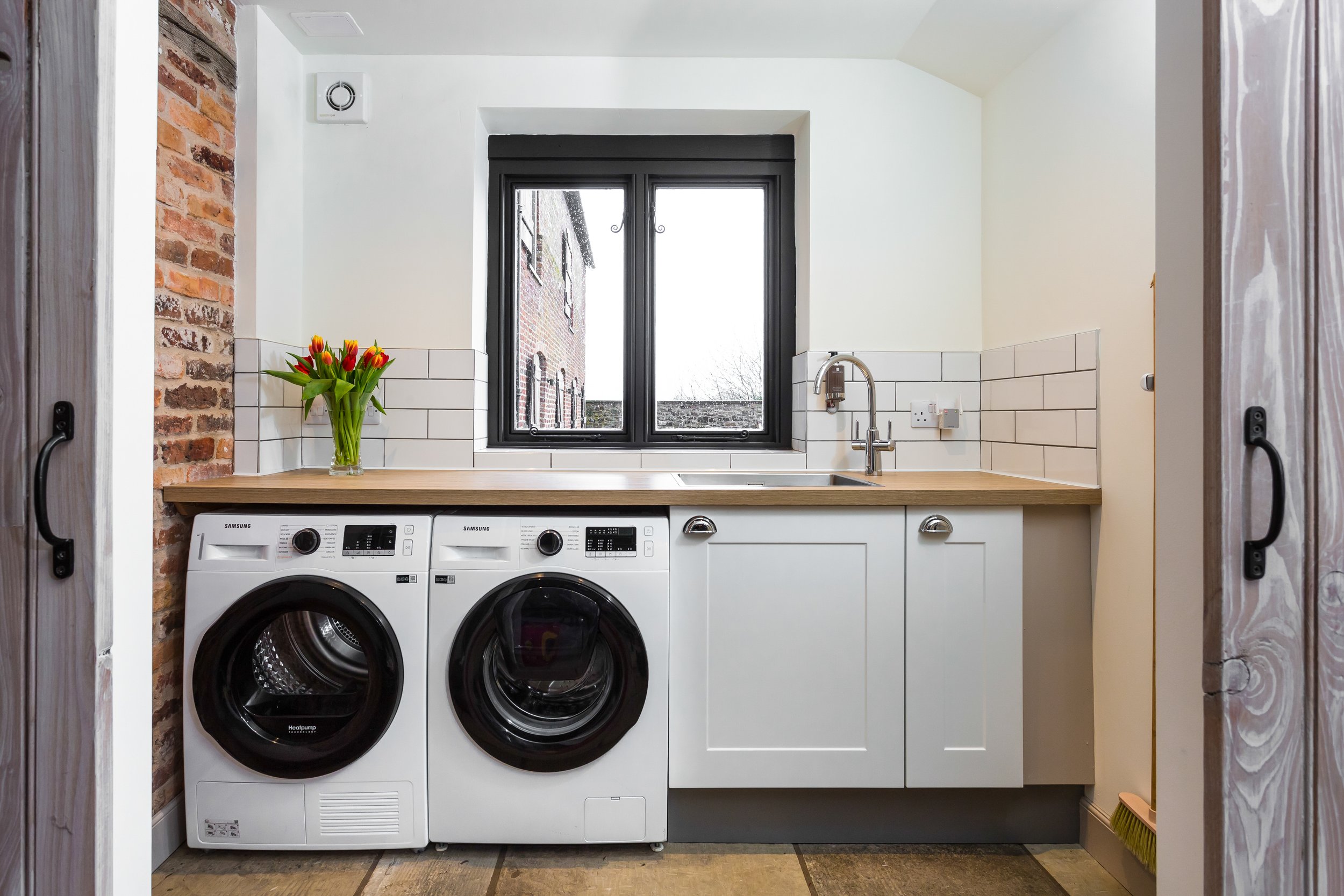
The utility room is fully equipped with a washing machine, tumble dryer, drying rack, iron and board, plus 12 grey towels - perfect for beach days or drying off after adventures in the wild.
Outside
The outdoor area offers ample private off road parking, dining, relaxing and cooking areas. The surrounding countryside makes for a beautiful backdrop.

Your view of the Vale Of Clywd from the living room window seat.

Back of The Barn. Studio space is on the left.
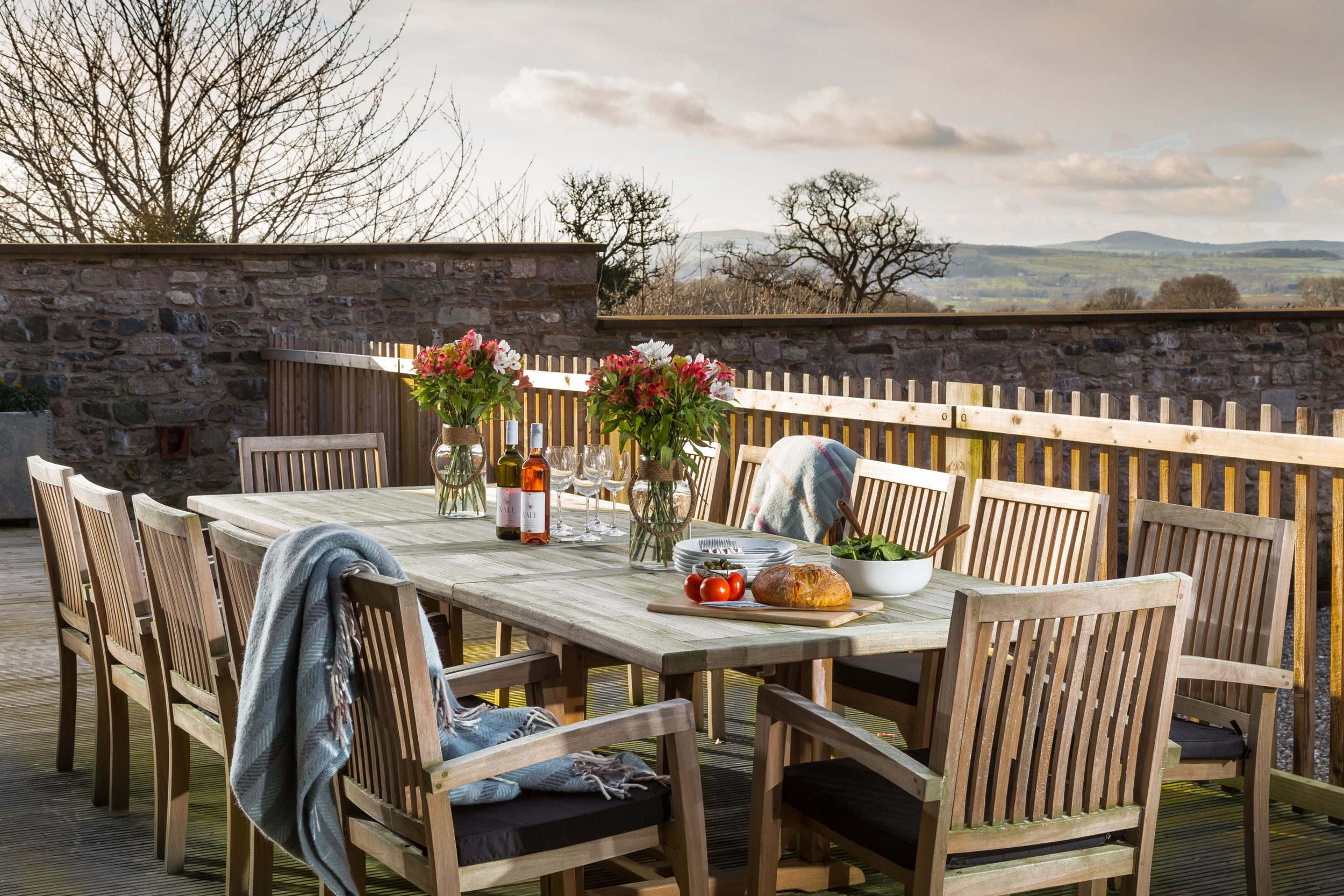
Outdoor dining - seats 12.
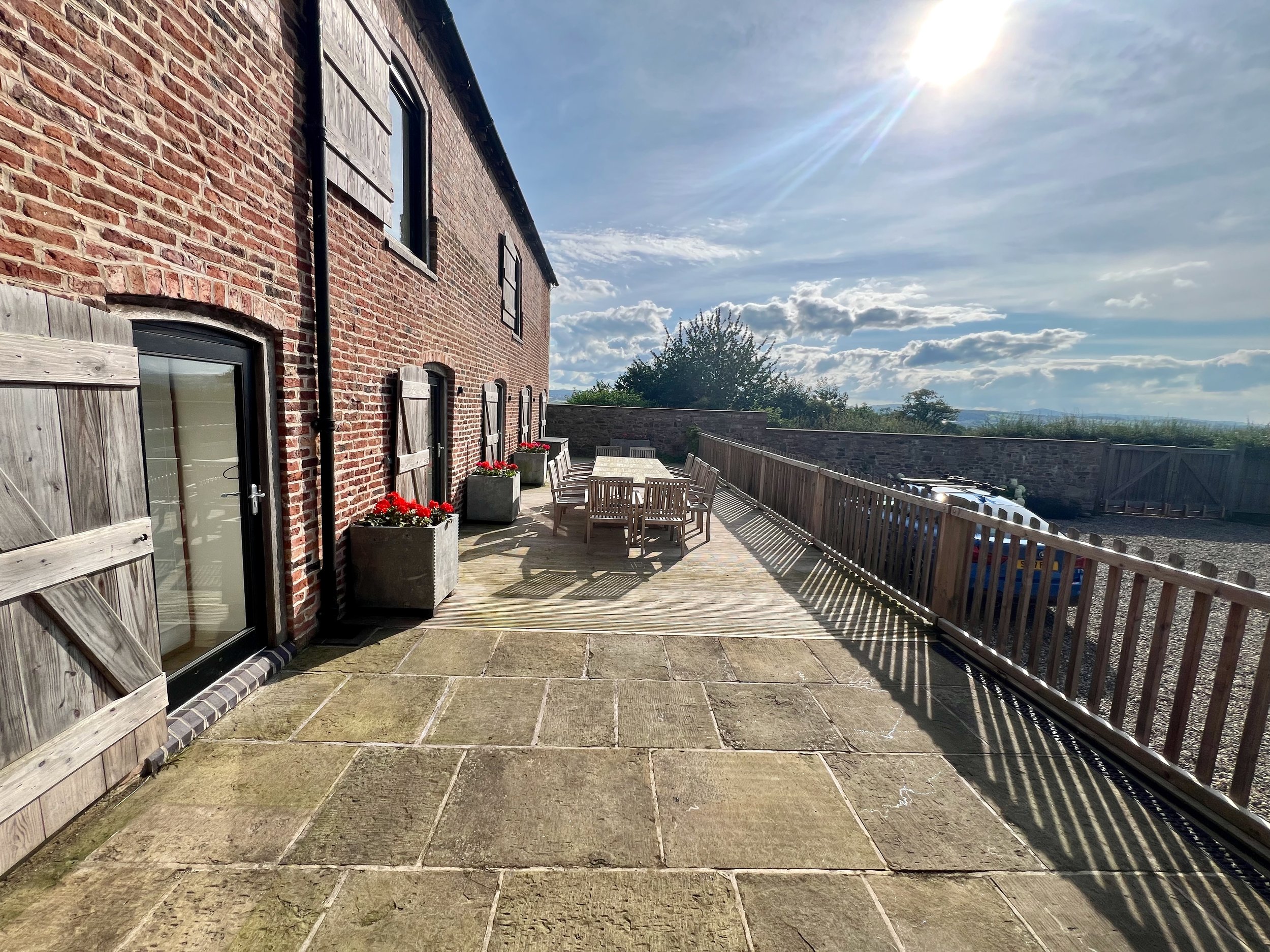
Front Terrace with access to ground floor bedrooms.
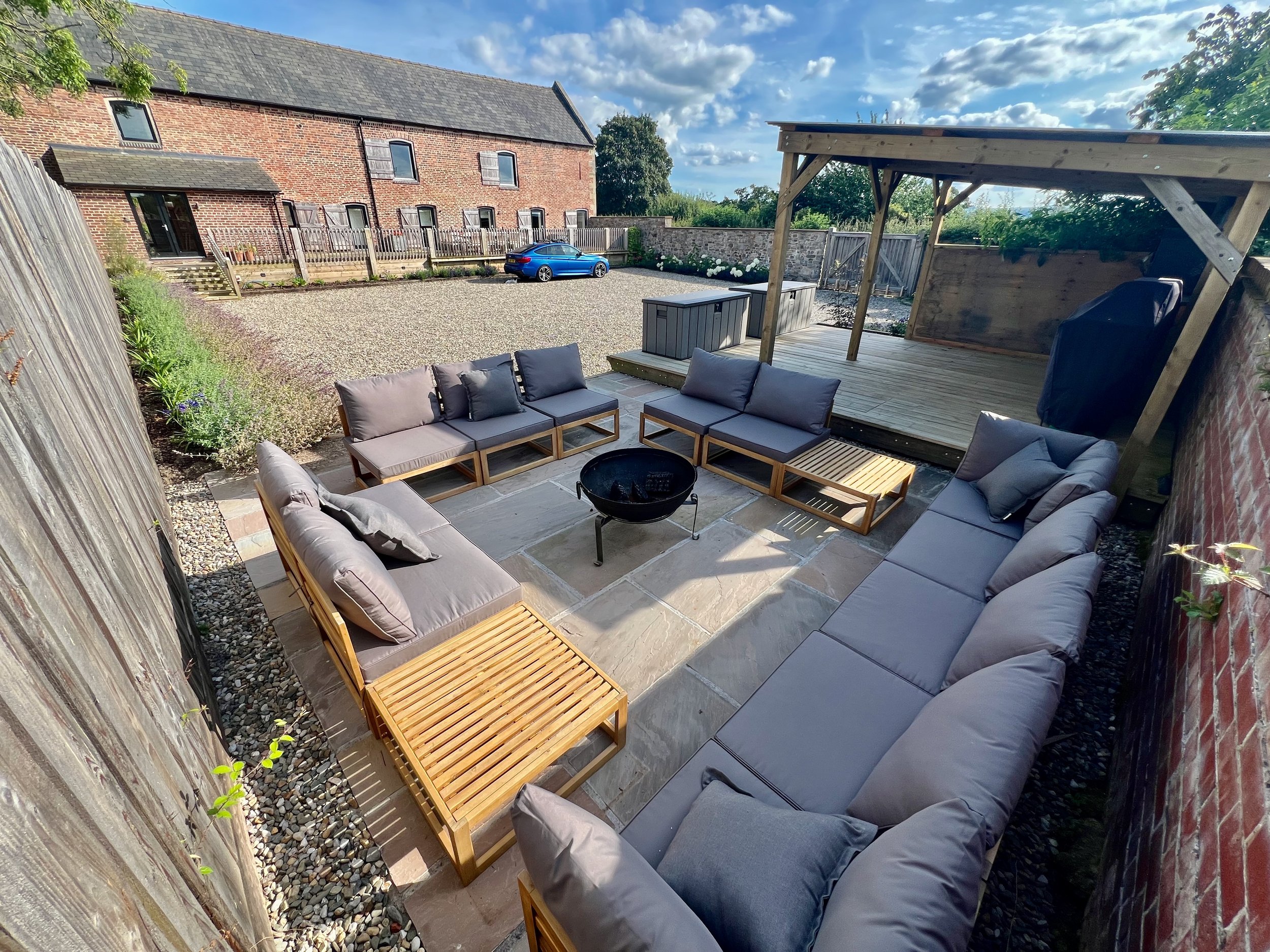
Comfy seating, fire pit, gas BBQ and log fired pizza oven.
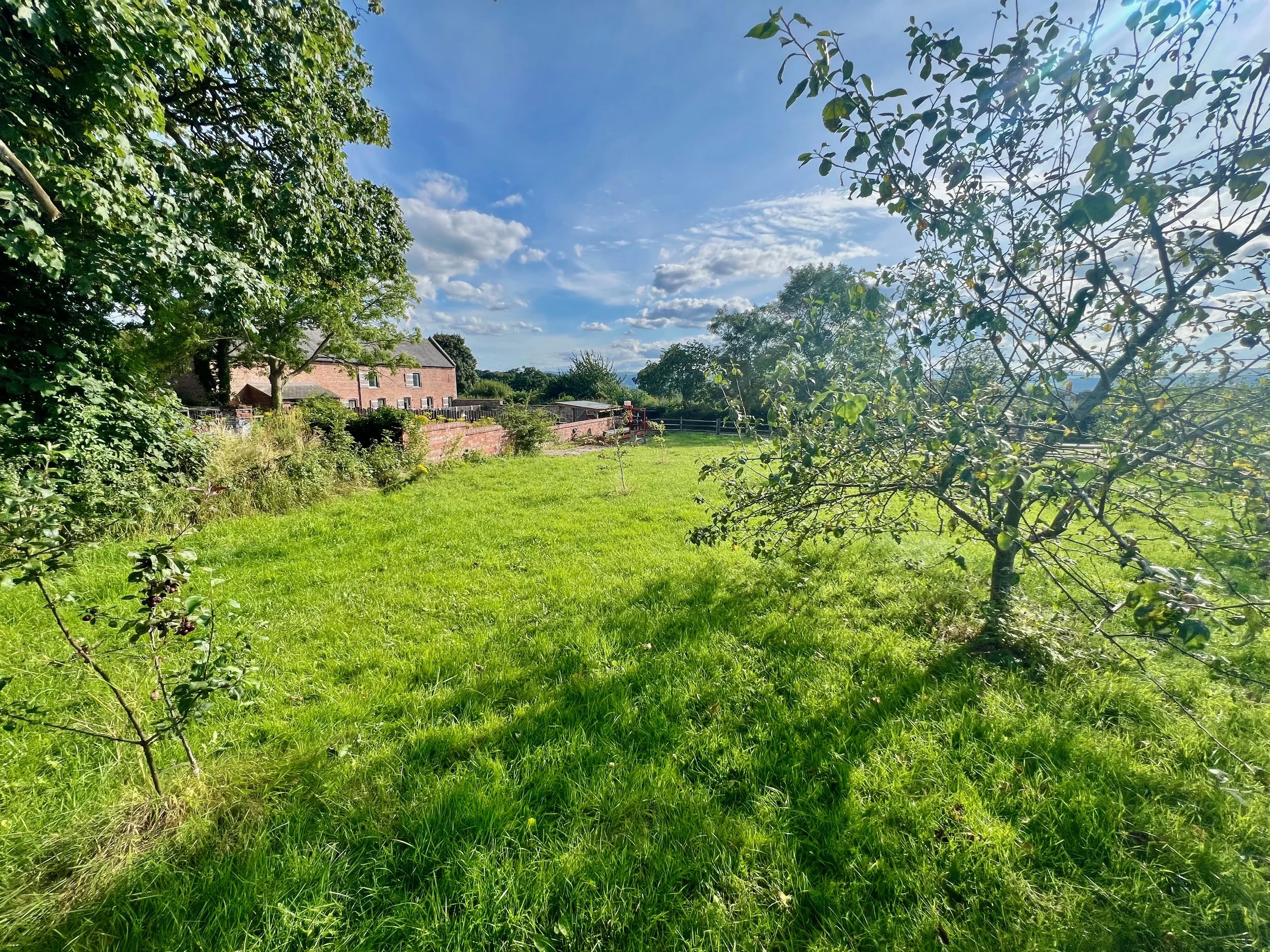
Grassy paddock at the front of the property.
Floor Plan
